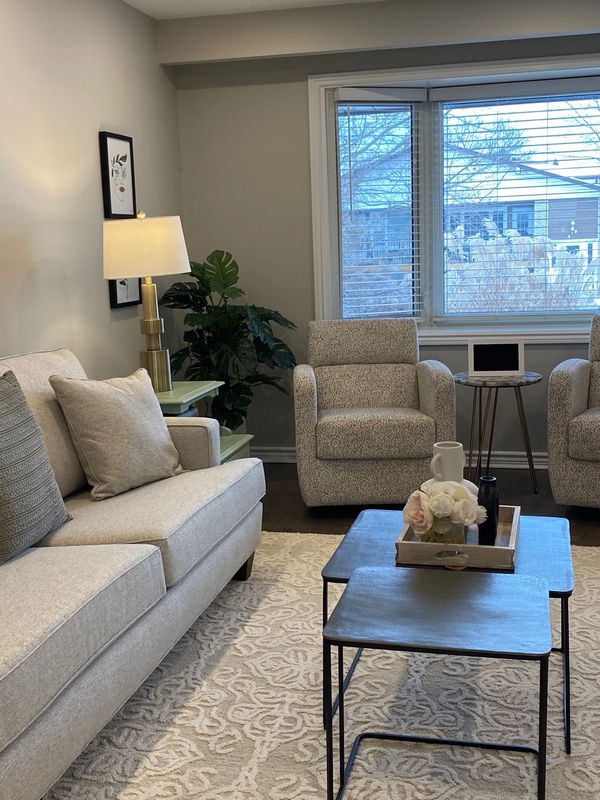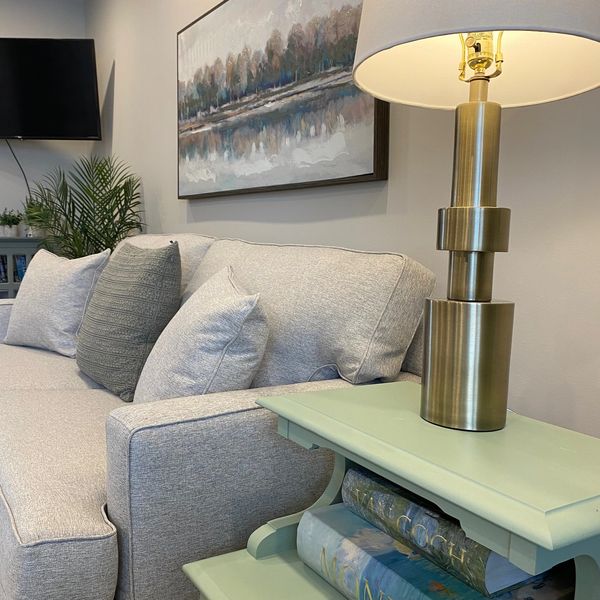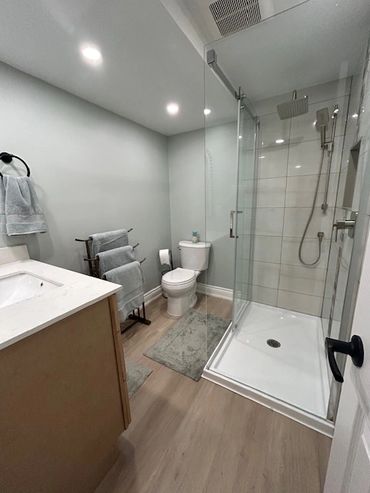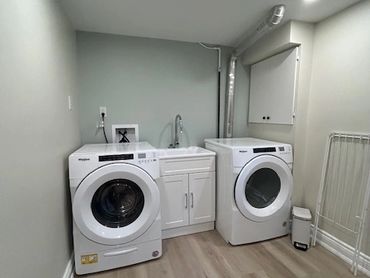Our client wanted a calm space with layered lighting and plenty of seating

Comfortable and inviting

Displaying special items






BEFORE

After paint and pots and before furniture and styling
This complete kitchen remodel now looks bold and fresh in Black and white


















we created a comfortable, casual feeling for our client's waterfront condo






Dining room turned office with adjacent living area complete with Peleton
main floor revamp including a much needed mudroom
old dining room converted into a functional and attractive home office




Combining a dining room with a comfortable area to read and relax











From Drab to Fab - Bedroom makeover













two bedroom condo gets a complete facelift
Planning for the space and understanding exactly what the client needs


bedroom update - from dated and ordinary to a Cozy sophisticated retreat

BEFORE

After - principal bedroom with a more "grown up" look

Fresh paint and an updated decor using existing furniture

cosy reading nook

Blinds were removed in favour of black out curtains to let in natural light in the daytime when privacy wasn't required.


Basement renovation to include larger bathroom with shower


.jpg/:/cr=t:0%25,l:0%25,w:100%25,h:100%25/rs=w:370,h:493.3333333333333,cg:true)






.jpg/:/cr=t:0%25,l:0%25,w:100%25,h:100%25/rs=w:370,h:493.3333333333333,cg:true)
A mood board is created to get your project started including items to be kept in the design. This is the template used for moving forward with your p
Photo Gallery
From concept to completion -the client's bedroom furniture needed to be incorporated into the new design







Beautiful backsplash compliments quartz counters and this updated all-white kitchen

Porcelain subway tile with uneven surface shows undulating texture and movement in the design

Using the "third, third, third" pattern when installing, created more interest than a standard brick pattern.

Taking tile right to the celing behind the range hood adds height and elevates the design.
Styling rooms to feel balanced and comfortable


After with enhanced moulding






REMOVING OLD CERAMICS AND INSTALLING 24" X 24" PORCELAIN TILE

BEFORE

BEFORE

DURING

AFTER

AFTER
oLD DATED SHEARS UPDATED TO BEAUTIFUL SIDE PANELS AND LIGHT FILTERING SOLAR SHADES

BEFORE

AFTER WINDOW

styling to suit our clients










